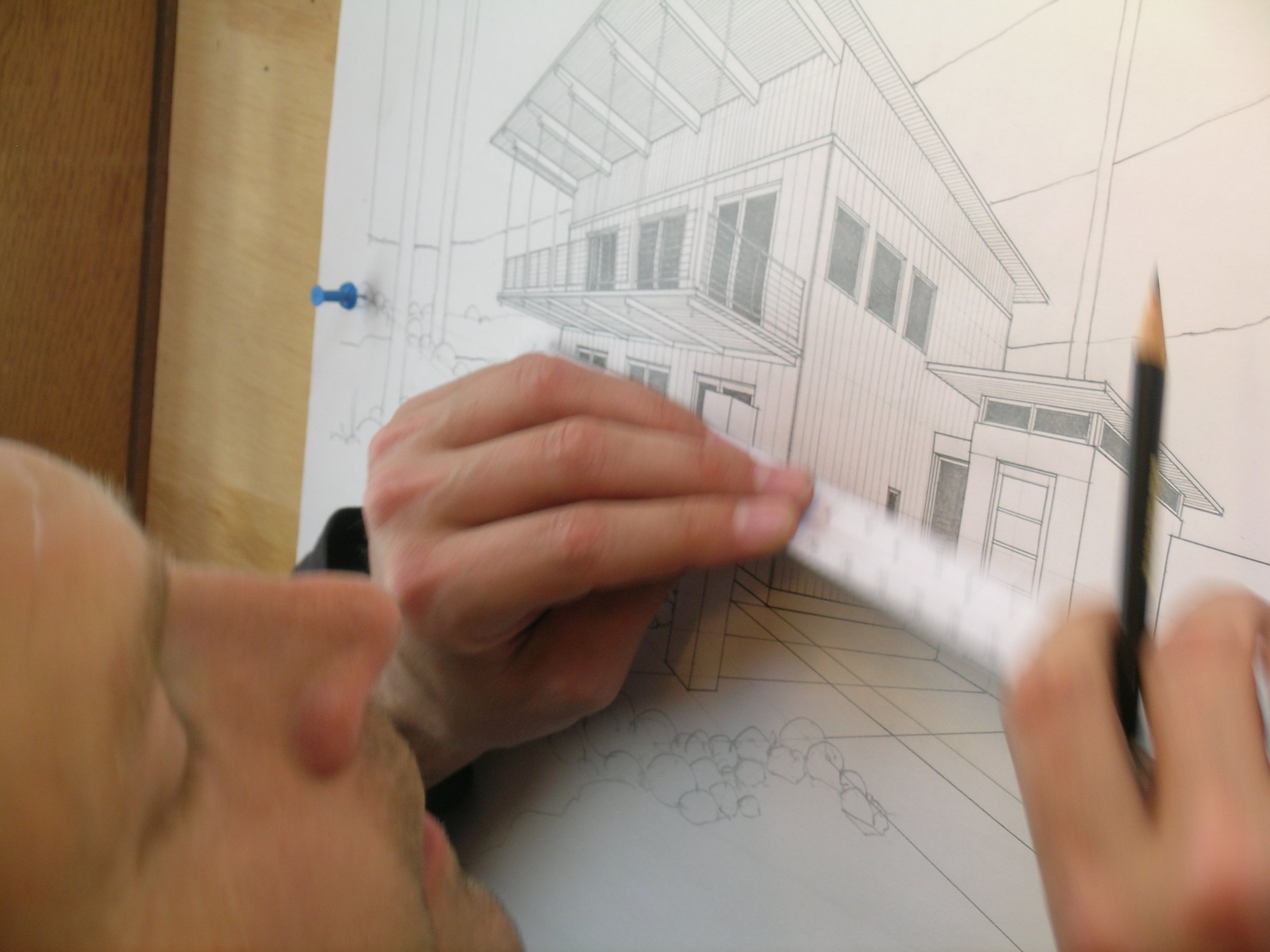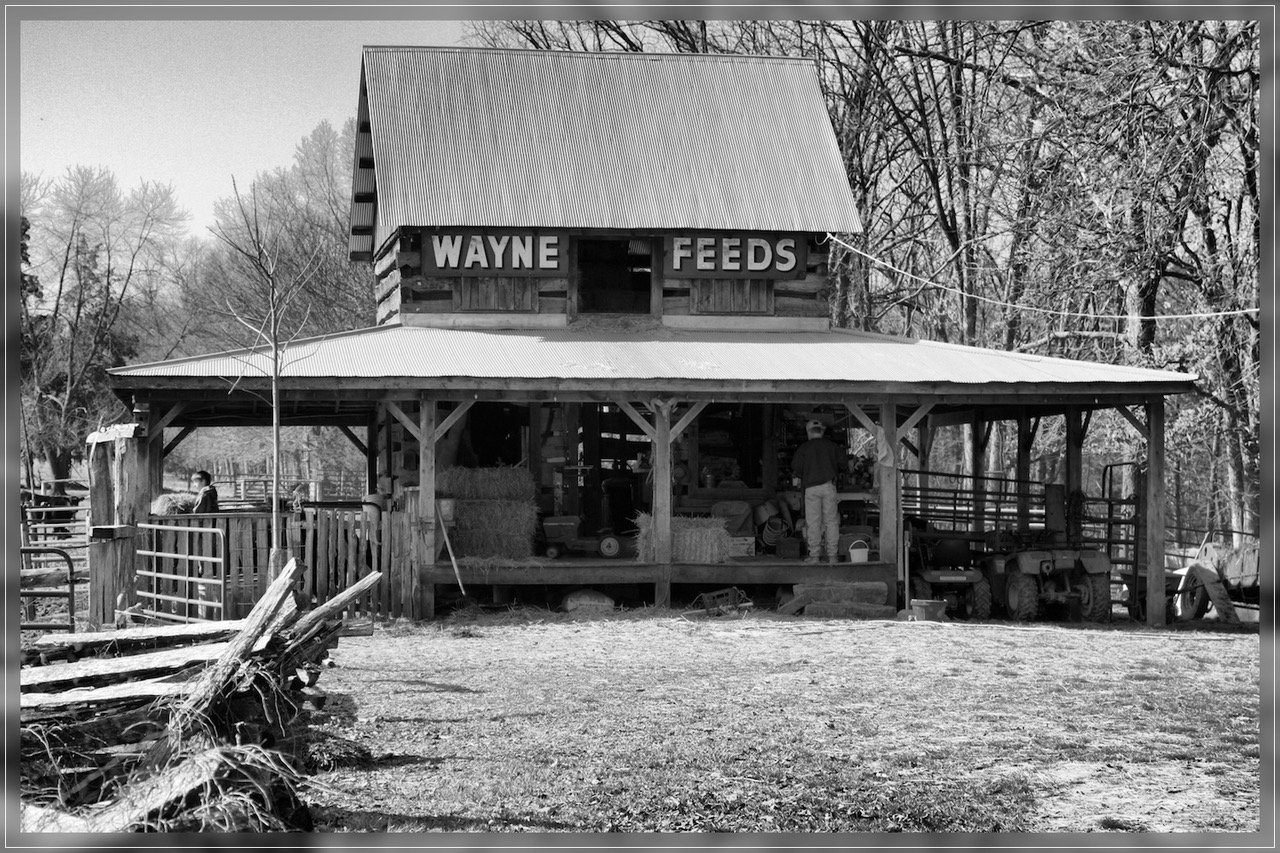
Working with Outbuilding Montana
ON THE DESIGN PROCESS:
Design Is evolutionary, not revolutionary.
“My focus is not just on building a high-quality custom home, but on how design affects overall building performance. Over the last two decades, I have perfected the elimination of all ( exterior ) trim of any kind, caulking, and paint. These are real milestones and nearly eliminate your home’s exterior maintenance needs. All exterior water proofing is completed prior to siding installation” (Bob Etchells)
Etchell’s expertise shines in his custom-built home interior finishes. He has over four decades experience working with custom mill work, seasoned rough-sawn lumber and timbers. He utilizes a proprietary technique that was developed through years of hands-on experience. This includes the use of a German product - a food grade interior oil/wax finish that is used on most or all of the woodwork, cabinetry and flooring. (No lacquer or polyurethane are used in any of Bob’s homes).
His ‘refined minimalism’ design approach is steeped in a ‘less-is-more’ philosophy that is evident in the final product. While Bob uses similar foundational materials as other builders, his innovative combination and selective use of finishing materials sets his homes far apart from the status quo.
Our team collaborates with our clients to gain an understanding of their lifestyle in effort to concept the ideal home design —creating a harmonious collection of spaces both indoor and out. We carefully design multi-functional spaces to leave room in the budget for craftsmanship, beauty and planned longevity—generation to generation—with minimal maintenance needed.
Each home design begins as a hand-drawn concept, Once concepts are developed a 3D CAD program is used to model the home. These models provide an opportunity for everyone to see the project more fully and consider the spaces and volumes long before anything is built. Conveniently, these models are easily transferrable into professional quality architectural line drawings (blue prints).
Historic Details
Materials: form and function
Timeless Structure
INSPIRATION
The sheer simplicity of a square became Bob’s inspiration for the shape of the windows used on most of our designs. His passion for vernacular farm homes and barns is his primary inspiration for most of his roof lines and building shapes.
Etchell’s designed and built the “Piedmont House” (1988-90), his personal home in Washington, Virginia where he lived for many years before moving to Eureka Montana in 2004. He learned and pioneered new techniques since then. For over 20 years, he’s continued to develop hybrid construction techniques while passionately advancing his skills to reduce exterior maintenance requirements.
Piedmont House: A new home built to mirror the past
OUR SERVICES
-

Phase #1: Predesign, Research, Evaluation
Every project begins with an idea. But first our team spends time getting to know you, you’re building goals and your home-building budget. A budget also needs to include site development costs: site access, water well, electric power & septic system. Key fundamentals specific to your property will be reviewed. We will need to obtain and study the final plat, (recorded survey with lot line dimensions) and obtain and review the ‘COSA’, approved water well and septic field locations). If there are covenants, we review those as well.
-

Phase #2: Concept (schematic) Design
By now, we will have settled on a final design and will begin preparing the final drawings, notes, and technical specifications necessary for the final job costing. This is the phase that many people think of when they picture the work of an architect – the creation of blueprints. We work in Auto CAD, Revit and use various other CAD programs. We can provide full 3D interior and exterior renderings. Our firm and our sub contractors will use these detailed drawings and specifications to prepare for the next phase in the architectural design process.
-

Phase #3: Design Development & Details
This phase begins to get exciting for you as we take the schematic design you selected and revise the design as necessary. We also update the cost estimate provided during the Schematic Design phase to reflect any changes made to the initial design. We take our clients’ budgets very seriously and continually strive to provide estimates throughout the early stages of design. This phase may require additional flexibility while we work with you to finalize design details before moving into the construction document phase.
-

Phase #4: Construction Documents
This final design phase begins once concepts are approved. We prepare the final drawings, notes and technical specifications necessary for final projected costing. This is the phase that many people think of when they picture the work of an architect – the creation of blueprints. We work in Auto CAD and Revit. We can also provide full 3D interior and exterior renderings. Contractors use these detailed drawings and specifications for the next phase in the architectural design process. Our firm and our sub contractors will use these detailed drawings and specifications to prepare for the next phase in the architectural design process.
-

Phase #5: Costing
We offer you the advantage of our construction department guiding you through the construction bidding phase. We develop a list of qualified sub-contractors. obtain review bids from them and provide analysis. We help you compare cost figures we receive from them and ensure the contractors we are considering for your project are reading the blueprints correctly and are providing an accurate bid for your new home construction or renovation project.
-

Phase #6: Construction Management
This is the final phase of the architectural design / build process. During this phase, we manage and administrate the entire construction process to assure conformance to the design and budget goals. Project management ensures we are onsite during construction of your home most everyday. We monitor and address any field conditions as they arise and we document the entire process using photography, drone footage & daily journal entries. You may be involved as much as you desire. We remain in close communication with you during construction. This final phase ensures a smooth and satisfactory completion of your project. Our desire as designers and builders is to help you turn your dream home into reality.







